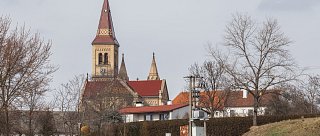Church of Holy Apostles Peter and Paul
The Church of Holy Apostles Peter and Paul was built in the Romanesque style
The original Church of Holy Apostles Peter and Paul was built in the Romanesque style between the latter half of the 11th century and the end of the twelfth century.
The original Church of Holy Apostles Peter and Paul was built in the Romanesque style between the latter half of the 11th century and the end of the twelfth century. The building’s small size led to the construction of a new Early Gothic church in the 13th century. The next major modification to the Hosín house of worship occurred in the Baroque period, when an organ loft was built opposite the chancel so that church music could be played. The large attendance of believers from the Hosín parish and beyond at the local religious ceremonies was reflected at the end of the 19th century in plans for a large and impressive new church. The idea led to action in February 1899. The Gothic church with Baroque modifications was therefore demolished and a huge pseudo-Romanesque structure quickly began to rise in its place. However, the original Romanesque church (vestry) was not demolished; it was incorporated into the structure as a side chapel on the eastern side. The new church was completed and consecrated by September 1900.
The pseudo-Romanesque church, built of yellow fireclay brick and stone, is oriented toward the south. It has the layout of an equilateral cross with three apses at the end. The west facade consists of an open vestibule decorated with coats of arms of former Hosín nobility. The church tower has a square plan and rises from the corner of the transept to a height of 36 meters; two small spires decorate the north facade of the church. The canopied altar made of marble and sandstone is dominated by figures of the saints to whom the church is consecrated – the Holy Apostles Peter and Paul. The aforementioned valuable Gothic paintings were discovered at the turn of the 20th century during work connected with the integration of the original Romanesque church into the new space.

